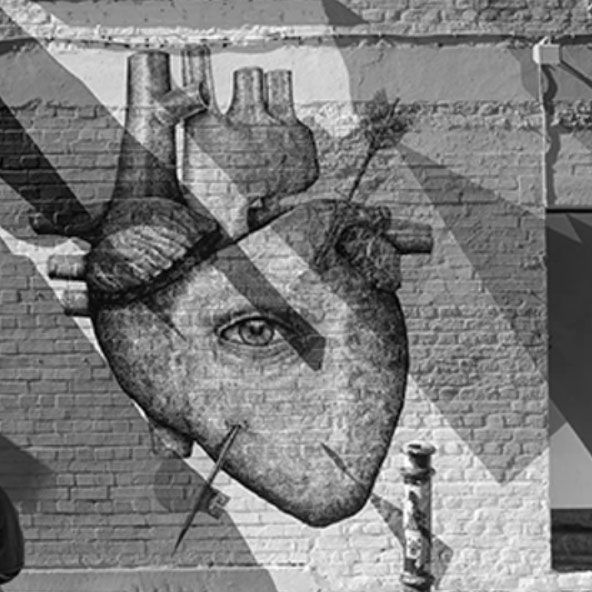Ernest Portfolio

AD1
We have to apply and further explore design elements and principles in creating spatial qualities to capture narrative. We are required to interpret and represent our tectonic structure. We were to further continue research on anthropometry and ergonomics to enhance the emphasis on your chosen banal action. Then we have to create a spatially sensorial experience in your design to anticipate and accommodate users’ needs and emotions. We also have to understand materiality (concrete, timber, glass/translucent/transparent, steel, fabric) and apply it to you design to capture the sensorial and spatial experience. Finally to create diagrams (tattoo stamps) to highlight the key themes/main ideas of our design.

AD2
This module introduces the principles and methods of analysis, abstraction, and synthesis in design thinking that are common to many design fields, including building and architecture. The key emphasis of the studio is “User and Context”, which investigates the relationship between user and natural environment. In this studio, students will undertake a series of studio-based exercises; firstly, an investigation of the architectural spaces and construction through precedent studies; and secondly, an exploration of form and space through architectural conceptualisation. Finally, students will design a small freestanding structure that meets user requirements and engages with the site context.


AD3
The module emphasizes on ‘experiencing space and place’ in architecture. In the subject, students are introduced to, firstly, an exploration of spatial typologies and poetics in architecture; and secondly, the concept of neighborhood and community. In their preliminary design work, students engage with studies and design of different spatial typologies (i.e. linear, spiral, spine, centric, etc.) for a simple dwelling
space which explores the idea of architectural tectonics and experiences. Subsequently, the major project involves the design of a small-scale community building (e.g. gallery, small library) in the open landscape/suburban condition which engages with the spirit of place inherent within the site, the site topography, history and socio-cultural events. The design work explores the plan-section integration to
achieve architectural form that is tectonically expressive, functional, and responsive to its site. At the same time, design exercise relates to spaces with values and culture, while emphasizing the role of the society in the creative architectural design process.


AD4
In Semester 4, themed “engaging environment and community”, the studio explores design by harnessing environmental qualities and conditions for human and environment sustainability through a project with a specific community of users within a given context. The projects involve studies of precedents on design projects that are responsive to the environmental conditions and sustainable issues.
Using the precedent studies, students explore the environmental poetics of the building enclosure that responds to the basic natural context such as the sun, wind, heat, cold, energy issue and existing building context (which has clustered built forms for example community centre, nature appreciative centre, research centre). Considerations should be given to the complexity of the program, site topography and vegetation, socio-cultural events, and variety of passive strategies for sustainable design.
The design work should contribute to and merge harmoniously with environment and the site and provide the best of experiences for the community of users. Students are required to demonstrate applications of knowledge gained from Architecture and Environment module from prior semesters and integrate research from Asian Architecture module. The environmental elements and poetics of the context within a complex spatial typology creates a design narrative that aims to foster a sense of community.

AD5
The aim is to develop an architectural narration for place making in the city and to perform an integrated design. Architectural design strategy should be further resolved by a) designing through form, activity and circulation and b) technical and services integration through concepts and components to address the user needs for an urban Community Center.
The needs of the community should be responded to by design by exploring various possibilities of relevant sub-questions that suit our interests and exploration from Project 1(A). The Community Center could cater to multi-user groups and will be a focus for a diverse variety of cultural, learning, and recreational opportunities.

ADP
Clearly understanding the 3P: people, place and project, students will take the project to the next level. Under the tutor’s guidance and studio direction, students are to progress by exploring the project proposal presented by the group in Project 1a, individually. Each student explores design ideas within the proposal into multiple angles and possibilities, looking carefully into the functionality, effectiveness, spatial quality, and form composition. The design exploration is to represent the designer’s inquisitive nature and attitude through a series of schemes to analyze, test and challenge the ideas. A full exploration of the design is to be presented and represented in a series of sketches, study models, diagrams, conceptual/schematic 2D Drawings (floor plans, sections, and elevations) and conceptual 3D drawings (axonometric, perspective, and modelling).
At the end of this stage, students are to present both the full exploration and final scheme in a pin-up presentation with evidence of design explorations. During exploration, students are advised to look into the suggested readers and relevant buildings to gain a better grasp and understanding of the project on a programmatic and design level. Likewise, on structural concepts, and materiality.








