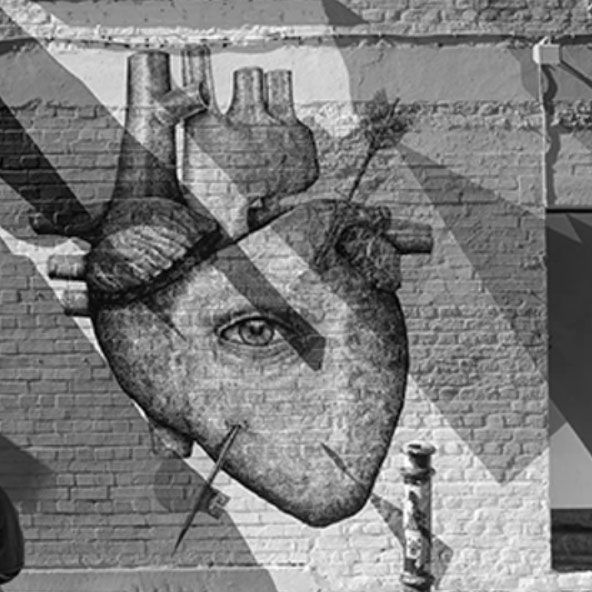Ernest Portfolio

Project 1(A)
In this phase, students in groups are to investigate, study and analyze the site to understand valuable components before designing. The study will enable students to gain familiarity with the site. To be immersed by 'sensing the place' allowing each to look into the current conditions of the site and relate it to the target user and objectives of the project. Hence, developing the most appropriate strategy and programme for it.

Project 1(B)
The Project emphasizes on ‘Sensing the City’ by immersing to people’s and place’s needs and aspirations. To design an Urban Room/City Hub which will become the city’s ‘Third Place’. The project hopes to create design which aligns to UN’s Sustainable Development Goals, SDG10 Which seeks to reduce inequalities in the society and inclusive for all. and SDG11 which emphasizes on how architecture can
create changes by designing more sustainable cities and communities.

Project 1(C)
Subsequent to Project 1b Schematic Design phase, students are required to further develop and finalize the scheme for the Urban Room project. A fully resolved and developed design scheme with the incorporation of environmental strategies and technological strategies and technical resolution. In this phase, students will be aided with additional input from a series of lectures focusing on poetics,
tectonics, sustainability, building safety compliance, façade, and aesthetic and presentation techniques. Furthermore, aide on Environmental & Technology (E&T) and Structural Concepts (SC) are included to further enhance the passive cooling strategies and the effect of structure and materiality enhance the user experiential qualities of a building besides its aesthetic and structural purposes. As a final year student, the level of work expected should demonstrate critical thinking skills, structural sense, sensitivity to key issues of the environment, compliance with law & regulations, highly explorative and impactful. The students are expected to come up with a comprehensive and clear final design presentation and report aligning with the objectives and requirements of the project.








