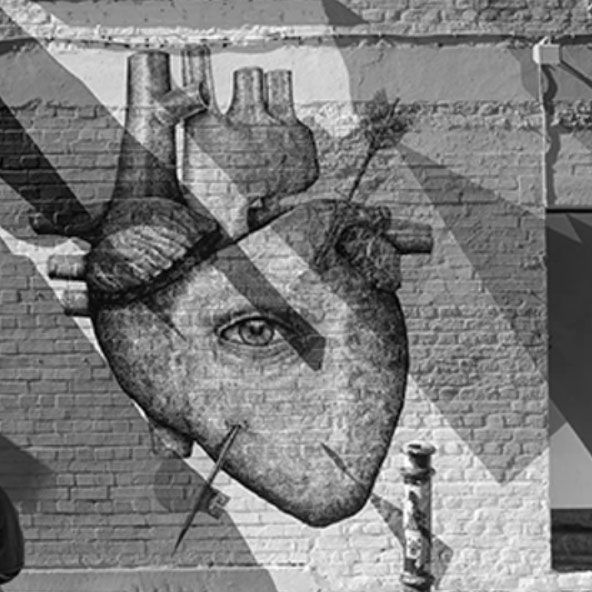Ernest Portfolio

Project 1
What are diagrams?
‘Diagrams are one of the tools of analysis; they can reveal geometric patterns providing order to a work of architecture….. must also satisfy purpose: its functions must engage its form. The distinction between formal principles and functional objectives comprises the difference between perceived pattern and architectural intent, which begins with the architect’s sensitivity to the experience of inhabitation’. (Balmer & Swisher, 2019)
What are Architectural Principles?
Architectural Principles are the fundamental ideas that the Architect uses to achieve a successful design outcome such as balance, axis, symmetry, contrast etc.


Project 2
What is Introspective?
‘The act or process if looking into oneself’ (Dictionary.com,2020) ‘It is very natural to say that, in similar fashion, we can become aware of the current events in our own minds. Instead of turning outward to physical events, the mind turns inward on itself and perceives a procession of mental events. Locke spoke of the faculty of refection, Kant spoke of inner sense, modern philosophy often speaks of introspection.’ (D. M. Armstrong, 1963)
What is a Pavilion?
‘lightly constructed, ornamental building, often used as a pleasure-house or summer house in a garden and also as a projecting subdivision of some larger building. (J. Fleming, H. Honour and N. Pevsner, Dictionary of Architecture and Landscape Architecture (England: Penguin Books, 1999), 427) ‘the pavilions are designed as single-bodied buildings located within the park or garden of a larger edifice’ (G. Tuncbilek, 2020)
.png)

Final Project
For the final task, students are required to design an atelier at Wawasan Recreational Park, Puchong. An atelier in the tropic denotes ‘a structure that is designed for a pleasant living and working environment with access to nature to boost the immune system and improve psychological wellbeing. The structure should be within the built-up space of maximum 100sqm and be able to accommodate 2 people, including yourself and a family member comfortably in a short spend of time (2-3 days). The atelier must correspond to the immediate tropical site context. The relationship between your design and the context is important in making your architecture unique to its landscape and activity. The design of the structure must demonstrate your design intentions through the application of architectural principles, materiality and constructability in creating a memorable spatial experience for the user(s).










