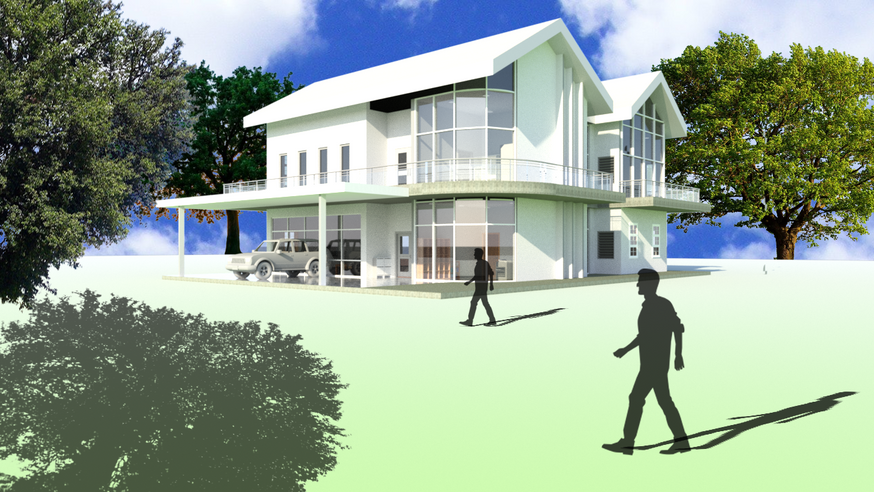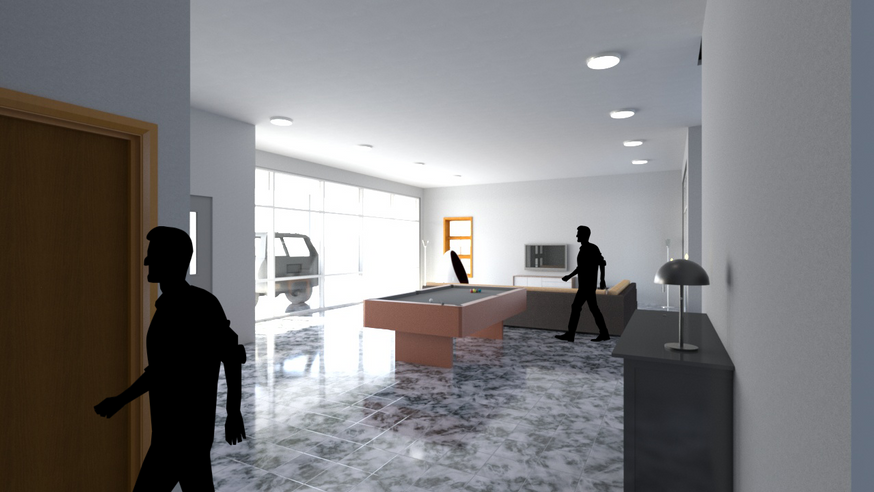PANG QI YUAN ERNEST
PROJECT 2
Exterior & Interior Renderings
This project involves the production of photorealistic still renderings using 3DS Max of the selected architecture design with materials, appropriate camera views and post-production enhancement on the visual outcome. The visualisation work would be assessed on the types and ways materials are used, types of lights and effects used to set up the scene, setup of appropriate camera views for rendering and skills of using post-production tools to enhance the visual outcome.
Week 11
In the first week, I added furniture and lights for the house. I tried to make the whole model look more pretty by adding the furniture and changing the material inside.



Week 12
At week 12 I tried on doing some interior rendering using revit cause I wanna try out which interior space is more suitable/ pretty to be use in the project.


Week 13
During week 13 I explored on 3ds max and I figure out the camera lens how to adjust it how to adjust the expose level too. As a conclusion everything end up well and were rendered too.
Exterior Rendering


Exterior Rendering


Week 14
In the last week which is week fourteen I compile everything using photoshop and I try to make everything look nice and tidy and added some trees and sky to enhance the rendered drawing further more.
Exterior

Interior

Final Product


Conclusion
In a nutshell, the lesson have taught me a lot of new things which I may need to use a lot in my further study life and I hope that the things I learn in this lesson could be use by me in the future career.

