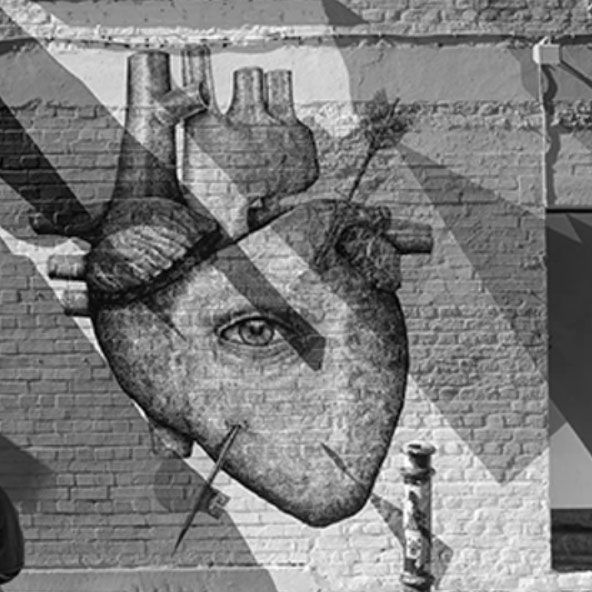Ernest Portfolio

Project 1B
DELIVERABLES
1. Project 1B - Architectural Allotment deliverables to be made up of ONE (1) A1 boards in landscape format (Refer to Fig. 4). Boards are to include: - Intention collages / sketches - Diagrams and references demonstrating growing system / method for the chosen plants, considering matters such as irrigation, needs for sunlight and ventilation, growth cycle, harvest amount, ways of harvesting etc. - Plan / section / elevation (minimum of one each), at 1:50 scale - One detail section at 1:25 scale - Axonometric assembly drawing at an appropriate scale - Perspective images of the allotment with a sense of scale and materiality.
2. Students can utilize both digital and manual methods for the execution of the above.
%20(2).png)
Conclusion
In project one B I was working with Ferng Yan Jun and Wong Kar Yuen and in this project I have learn a lot in allotment design and on the idea of what to consider when designing a allotment and I hope that the things I have learn can be use in the future projects







